Alton House
 18 Southworth Street
18 Southworth StreetWilliamstown, MA 01267
Unit Type: Single Family
Bedrooms: 4
Bathrooms: 2
# of Rooms: 7
Square Footage: 2005
Lead Paint Compliant: Yes
Monthly Rent: $1575.00
- 4 bedrooms, living room with inoperable fireplace, dining room, kitchen and two bathrooms.
- Wood floors.
- Washer and dryer connection
- Basement locked andnot available for resident’s use.
- Off Street Parking
- The resident is responsible for electric heat, electricity, water/sewer, lawn care, snow removal, and trash removal
- House is lead compliant (built pre-1978).
- Available for move in no earlier than July 15, 2024.
Austen House
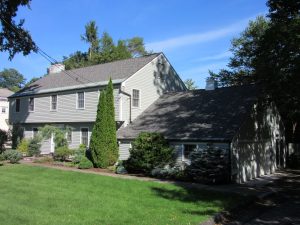 68 South Street
68 South StreetWilliamstown, MA 01267
Unit Type: Single Family
Bedrooms: 4
Bathrooms: 3.5
# of Rooms: 8
Square Footage: 3213
Lead Paint Compliant: Yes
Monthly Rent: $1969.80
- 4 bedrooms, living room with inoperable fireplace, dining room, family room with inoperable fireplace, office/den, eat-in kitchen, and 3 ½ baths.
- Living room with bay window and door to outside wooden deck.
- Dining room with bay window, built-in cabinets and shelves.
- Glass enclosed patio off the kitchen with sliding glass doors to outside patio.
- Washer and dryer located in closet off the kitchen.
- Attic and basement are locked and is not available for resident’s use.
- Attached 2-car garage with ceiling access to door to storage.
- Gas heat, electricity, water/sewer, lawn care, snow removal and trash removal are provided.
- Available for move in no earlier than July 15, 2024.
Chaucer House
 110 Meacham Street
110 Meacham StreetWilliamstown, MA 01267
Unit Type: Single Family
Bedrooms: 3
Bathrooms: 2.5
# of Rooms: 8
Square Footage: 2307
Lead Paint Compliant: Yes
Monthly Rent: $1890.00
- 3 bedrooms, living room, dining room, den, pantry, kitchen, and 2 ½ baths.
- Large open room on the 3rd floor with a full bath, walk-in closet, and hardwood floors which can be a 4th bedroom or play/multi-purpose room.
- Hardwood floors throughout except for the den and stairs which have carpet.
- Washer and dryer connections located in the basement.
- House has a detached 2-car garage. The College reserves the right to terminate the use of the garage at any time upon a 30-day written notice.
- The resident is responsible for the gas heat, electricity, water/sewer, lawn care, snow removal, and trash removal.
- Available for move in no earlier than July 15, 2024.
- Please note: the basement can used for storage. We recommend that you place items in covered bins. The College is not responsible for damage to items stored in the basement.
Danforth Block 4
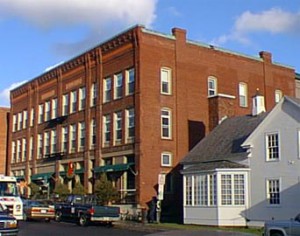 68 Spring Street
68 Spring StreetWilliamstown, MA 01267
Unit Type: Mixed Use Apartments
Bedrooms: 2
Bathrooms: 1
# of Rooms: 5
Square Footage: 1221
Lead Paint Compliant: Yes
Monthly Rent: $1312.50
1,221 square feet – 2 bedroom apartment, living room, dining area, kitchen, and 1 bath located on the 3rd floor of an 8 unit apartment building with commercial shops at street level. Wood floors. Washer and dryer connections located in hallway closet. Off-street parking permit for 1 vehicle. The resident is responsible for electricity. Gas heat, snow removal, and trash removal are provided. Apartment is lead paint compliant.
Johnson House
 73 Stetson Court
73 Stetson CourtWilliamstown, MA 01267
Unit Type: Single Family
Bedrooms: 3
Bathrooms: 2.5
# of Rooms: 6
Square Footage: 2621
Lead Paint Compliant: Yes
Monthly Rent: $1731.00
- 3 bedrooms, living room with inoperable fireplace, dining room, eat-in kitchen, and 2 ½ baths.
- Living room with French doors to covered side porch.
- Washer and dryer connections located in the 2nd floor laundry room (formerly a bedroom).
- Attic and basement are locked and is not available for resident’s use.
- Detached 1-car garage is not available for residents use.
- The resident is responsible for gas heat, electricity, water/sewer, lawn care, snow removal and trash removal.
- Available for move in no earlier than July 15, 2024.
McGinniss House 1
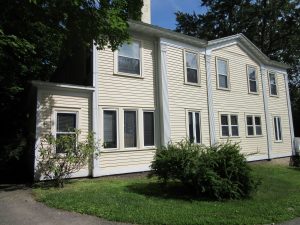 42 South Street
42 South StreetWilliamstown, MA 01267
Unit Type: Multi Family
Bedrooms: 3
Bathrooms: 2.5
# of Rooms: 6
Square Footage: 2220
Lead Paint Compliant: Yes
Monthly Rent: $1785.00
- All fireplaces in apartment are inoperable.
- 3 bedrooms, 1 bedroom with a fireplace, living room with fireplace, kitchen with fireplace, and 2 ½ baths.
- Living room and master bedroom have access to outside porch.
- Washer and dryer connections located in hall closet.
- Wood floors and some carpet.
- Basement is locked and not available for residents use.
- Located on the 1st floor of a 2 family house.
- Off street parking.
- The resident is responsible for the gas heat and electricity. Lawn care, snow removal of driveway and walkway to front door, and trash removal are included.
- Available for move in no earlier than January 15, 2024.
Messer House
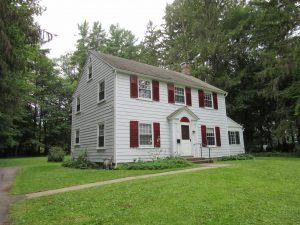 23 Lynde Lane
23 Lynde LaneWilliamstown, MA 01267
Unit Type: Single Family
Bedrooms: 5
Bathrooms: 2.5
# of Rooms: 8
Square Footage: 2129
Lead Paint Compliant: Yes
Monthly Rent: $1890.00
- 5 bedrooms, living room with inoperable fireplace and access to an enclosed porch, dining room with built-in buffet and cupboards, eat-in kitchen, and 2 ½ baths.
- 1 bedroom and 1 full bath on the 3rd floor.
- Washer and dryer connections located in the basement.
- Attic is locked and is not available for residents use.
- Wood floors.
- Located just off campus, directly across from the College tennis courts.
- Off street parking.
- The resident is responsible for the gas heat, electricity, water/sewer, lawn care, snow removal, and trash removal.
- Available for move in no earlier than July 15, 2024.
- Please note: This property has a basement that will become wet depending upon seasonal precipitation. We recommend storing items in covered bins. The College is not responsible for damage to items stored in the basement.
Mt. Hope Inn A
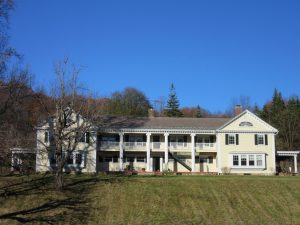 1445 Green River Road
1445 Green River RoadWilliamstown, MA 01267
Unit Type: Multi Family
Bedrooms: 3
Bathrooms: 1.5
# of Rooms: 7
Square Footage:
Lead Paint Compliant: Yes
Monthly Rent: $1890.00
- 3 bedrooms, living room with inoperable fireplace, dining room with built-in cabinet, den/office, large pantry with built-in cabinets and shelves, eat in kitchen, and 1 ½ baths.
- Located on the 1st and 2nd floors of a 4 family house, formerly an inn, about 5 minutes by car to campus.
- Storage room off the kitchen.
- Wood floors.
- Covered back entrance to the apartment; covered front porch on 1st and 2nd floors and covered side patio off the living room.
- Washer and dryer connections located in 1st floor laundry room off the hallway. There is also a washer and dryer provided in the basement that is shared by all residents in the building.
- Attic is locked and is not available for residents use.
- Off street parking.
- Radon Mitigation System installed in basement.
- Oil heat, electricity, lawn care, snow removal of driveway, and trash removal are provided.
- Available for move in no earlier than August 1, 2024.
- Please Note: We will monitor oil usage on a month to month basis and may make adjustments to the rent, if needed.
- This property has a basement that will become wet depending upon seasonal precipitation. We recommend storing items in covered bins. The College is not responsible for damage to items stored in the basement.
Mt. Hope Inn B
 1445 Green River Road
1445 Green River RoadWilliamstown, MA 01267
Unit Type: Multi Family
Bedrooms: 2
Bathrooms: 1
# of Rooms: 6
Square Footage: 876
Lead Paint Compliant: Yes
Monthly Rent: $1208.00
- 2 bedrooms, living room with dining area, kitchen, and 1 bath with claw-footed tub and a separate shower.
- Located on the 2nd floor of a 4 family house, formerly an inn, about 5 minutes by car to campus.
- Wood floors.
- Large hallway closet with built-in cabinets and shelves.
- Covered front porch.
- Washer and dryer connections located at the back entrance. There is also a washer and dryer provided in the basement that is shared by all residents in the building.
- Off street parking.
- Radon Mitigation System installed in basement.
- Oil heat, electricity, lawn care, snow removal of driveway, and trash removal are included.
- Available for move in no earlier than July 15, 2024
- Please Note: We will monitor oil usage on a month to month basis and may make adjustments to the rent, if needed.
- This property has a basement that will become wet depending upon seasonal precipitation. We recommend storing items in covered bins. The College is not responsible for damage to items stored in the basement.
Mt. Hope Inn D
 1445 Green River Road
1445 Green River RoadWilliamstown, MA 01267
Unit Type: Multi Family
Bedrooms: 2
Bathrooms: 1
# of Rooms: 4
Square Footage: 812
Lead Paint Compliant: Yes
Monthly Rent: $1207.50
- 2 bedrooms, living room, kitchen, and 1 bath.
- Located on the 2nd floor of a 4 family house, formerly an inn, about 5 minutes by car to campus.
- Wood floors.
- Covered front porch and covered side patio to common entrance.
- Washer and dryer connections located in the basement. There is also a washer and dryer provided in the basement that is shared by all residents in the building.
- Off street parking.
- Radon Mitigation System installed in basement.
- Oil heat, electricity, lawn care, snow removal of driveway, and trash removal are included.
- Available for move in no earlier than July 15, 2024.
- Please Note: We will monitor oil usage on a month to month basis and may make adjustments to the rent, if needed.
- This property has a basement that will become wet depending upon seasonal precipitation. We recommend storing items in covered bins. The College is not responsible for damage to items stored in the basement.
North House West – Academic Year
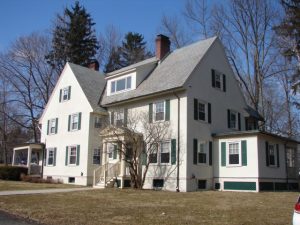 14 Chapin Court
14 Chapin CourtWilliamstown, MA 01267
Unit Type: Multi Family
Bedrooms: 6
Bathrooms: 2.5
# of Rooms: 10
Square Footage: 1354
Lead Paint Compliant: Yes
Monthly Rent: $2100.00
- 6 bedrooms, living room with inoperable fireplace, dining room, den, eat-in kitchen, and 2 ½ baths.
- Double glass doors open from the living room to the dining room.
- 2 bedrooms and 1 bath on the 3rd floor.
- Wood floors and carpeting on the stairs, 2nd floor hallway, and the 3rd floor.
- Covered front porch.
- Washer and dryer connections located on the 1st floor.
- Duplex apartment located in a 2 family house.
- Detached 1-car garage.
- The resident is responsible for the gas heat and electricity. Lawn care, snow removal of driveway, and trash removal are included.
- Move in no earlier than July 15, 2024 with expected move out June 15, 2024. (academic year)
- Please note: the basement can used for storage. We recommend that you place items in covered bins. The College is not responsible for damage to items stored in the basement.
Orwell House
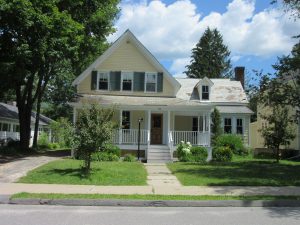 196 Southworth Street
196 Southworth StreetWilliamstown, MA 01267
Unit Type: Single Family
Bedrooms: 4
Bathrooms: 2
# of Rooms: 11
Square Footage: 2245
Lead Paint Compliant: Yes
Monthly Rent: $1575.00
- 4 bedrooms, living room with built-in bookshelf, dining room with built-in cabinet, family room with built-in cabinet and shelves, den with full wall of shelving, mud room at back entrance with closet, 2nd floor loft, pantry with built-in cabinets, eat-in kitchen with sliding glass doors to covered side porch, and 2 baths.
- 1st floor master bedroom has dressing room and bath.
- 2nd floor linen/storage room with built-in cabinet.
- Wood floors and carpeting in the 2nd floor bedrooms and loft.
- Washer and dryer connections located in laundry room off family room.
- Open wrap around front and side porch.
- Off street parking.
- The resident is responsible for the gas heat, electricity, water/sewer, lawn care, snow removal, and trash removal.
- Available for move in July 15, 2024.
- Please Note: This property has a basement that will become wet depending upon seasonal precipitation. Items should be stored in covered bins. The College is not responsible for damage to items stored in the basement.
Park Street Condo 2
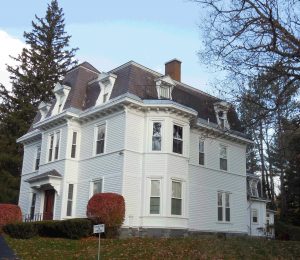 125 Park Street
125 Park StreetWilliamstown, MA 01267
Unit Type: Multi Family
Bedrooms: 2
Bathrooms: 2
# of Rooms: 5
Square Footage: 1521
Lead Paint Compliant: No
Monthly Rent: $1522.50
- 125 Park Street has 5 condos, 3 are owned by the College.
- 2 bedrooms, living room with inoperable fireplace and bay window, dining room with inoperable fireplace, eat-in kitchen, and 2 baths, 1 with shower only.
- Located on 1st and 2nd floors.
- Built-in shelves in living room, dining room, and kitchen dining area.
- Wood floors.
- Glass-enclosed side porch.
- Washer and dryer connections located off the kitchen.
- Off street parking.
- Gas heat, electricity, lawn care, snow removal of driveway and main entrance walkway and stairs, and trash removal are included.
- Available for move in no earlier than July 15, 2024.
- Please note: the basement is locked and not available for residents use.
Quinn House 1
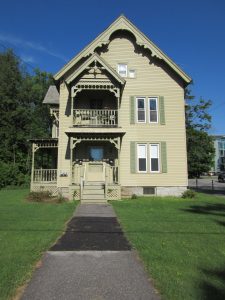 37 Southworth Street
37 Southworth StreetWilliamstown, MA 01267
Unit Type: Multi Family
Bedrooms: 1
Bathrooms: 1
# of Rooms: 4
Square Footage: 1048
Lead Paint Compliant: No
Monthly Rent: $892.50
- 1 bedroom, living room, den/study with inoperable fireplace and bay window, pantry, kitchen (no dishwasher), and 1 bath.
- Covered porch at front entrance to the house; covered porch at back entrance to the apartment.
- Living room has 2 doors to covered side porch.
- Wood floors and carpeting in the bedroom.
- Washer and dryer connections located at the back entrance.
- Located on the 1st floor of a 2 family house.
- Off street parking.
- The resident is responsible for the gas heat and electricity. Lawn care, snow removal of driveway and front entrance walkway, and trash removal are included.
- Available for move in no earlier than August 31, 2024.
- Please note: This property has a wet basement. The basement is locked and is not available for residents use.
Quinn House 2
 37 Southworth Street
37 Southworth StreetWilliamstown, MA 01267
Unit Type: Multi Family
Bedrooms: 3
Bathrooms: 2
# of Rooms: 7
Square Footage: 2011
Lead Paint Compliant: Yes
Monthly Rent: $1062.60
- 3 bedrooms, living room with bay window, dining room with bay window, den/study, eat-in kitchen, and 2 baths, 1 with shower only.
- Cedar closet on the 2nd floor of the apartment.
- Entrance area to apartment has access to covered porch; kitchen has access to open porch; side entrance has small covered porch.
- Wood floors on 2nd floor, carpeting on stairs, 2nd floor hallway and 2 bedrooms, 1 bedroom has a linoleum floor.
- Washer and dryer connections located at the entrance to the apartment.
- Located on the 2nd and 3rd floors of a 2 family house.
- Off street parking.
- The resident is responsible for the gas heat and electricity. Lawn care, snow removal of driveway and front entrance walkway, and trash removal are provided.
- The sump pump located in the basement is connected to the electric panel to this apartment. The rent has been adjusted to reflect that.
- Available for move in no earlier than August 31, 2024.
- Please note: This property has a wet basement. The basement is locked and is not available for residents use.
South House East
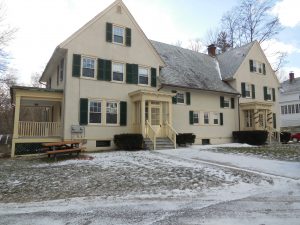 19 Chapin Court
19 Chapin CourtWilliamstown, MA 01267
Unit Type: Multi Family
Bedrooms: 4
Bathrooms: 2.5
# of Rooms: 7
Square Footage: 1630
Lead Paint Compliant: Yes
Monthly Rent: $1417.50
- 4 bedrooms, living room with inoperable fireplace and built-in shelves, dining room, pantry, kitchen, and 2 1/2 baths.
- Enclosed front entrance; back entrance has a small covered porch to the kitchen; covered porch off the living room.
- 1 bedroom and 1 bath on the 3rd floor.
- Wood floors and carpeting on the stairs.
- Washer and dryer connections located in the ½ bath.
- Duplex apartment located in a 2 family house.
- Off street parking.
- Detached 2 car garage can be used for storage.
- The resident is responsible for the gas heat and electricity. Lawn care, snow removal of driveway, and trash removal are included.
- Available for move in no earlier than July 15, 2024.
- Please note: the basement can used for storage. We recommend that you place items in covered bins. The College is not responsible for damage to items stored in the basement.
South House West
 17 Chapin Court
17 Chapin CourtWilliamstown, MA 01267
Unit Type: Multi Family
Bedrooms: 4
Bathrooms: 1
# of Rooms: 7
Square Footage: 1610
Lead Paint Compliant: Yes
Monthly Rent: $1312.50
- 4 bedrooms, living room with inoperable fireplace and built-in shelves, dining room with built-in cabinet, den, kitchen, and 1 bath.
- Enclosed front entrance.
- Wood floors.
- Washer and dryer connections located in the basement.
- Duplex apartment located in a 2 family house.
- Off street parking.
- The resident is responsible for the gas heat and electricity. Lawn care, snow removal of driveway, and trash removal are included.
- Available for move in no earlier than July 15, 2024.
- Please note: the basement can used for storage. We recommend that you place items in covered bins. The College is not responsible for damage to items stored in the basement.
Southworth Schoolhouse 11–Furnished Sublet
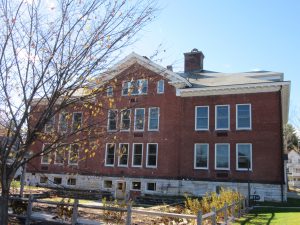 96 School Street
96 School StreetWilliamstown, MA 01267
Unit Type: Multi Family
Bedrooms: 2
Bathrooms: 1
# of Rooms: 5
Square Footage: 1503
Lead Paint Compliant: Yes
Monthly Rent: $1765.00
- NO PETS ALLOWED.
- Handicap accessible.
- 2 bedrooms, living room, dining area, study, kitchen, and 1 bath.
- Located on the 2nd floor of a renovated school building with 15 apartments.
- Washer and dryer located off the kitchen.
- Air-conditioning in the living room.
- Floors carpeted.
- There are 2 parking spaces allotted for each apartment.
- Punch code for entry.
- The resident is responsible for the electricity. Gas heat, lawn care, snow removal, and trash removal are included.
- Available for move in no earlier than July 15, 2024 with a move out date no later than June 15, 2025.
Southworth Schoolhouse 12
 96 School Street
96 School StreetWilliamstown, MA 01267
Unit Type: Multi Family
Bedrooms: 2
Bathrooms: 2
# of Rooms: 4
Square Footage: 1784
Lead Paint Compliant: Yes
Monthly Rent: $1890.00
- 2 bedrooms, living room, dining area, kitchen, and 2 baths.
- Located on the 2nd and 3rd floors of a renovated school building with 15 apartments.
- Washer and dryer located off the kitchen.
- Air-conditioning in the living room and bedrooms.
- Floors carpeted.
- There are 2 parking spaces allotted for each apartment.
- Punch code for entry.
- The resident is responsible for the electricity. Gas heat, lawn care, snow removal, and trash removal are included.
- Available for move in no earlier than July 15, 2023.
Southworth Schoolhouse 13
 96 School Street
96 School StreetWilliamstown, MA 01267
Unit Type: Multi Family
Bedrooms: 2
Bathrooms: 1
# of Rooms: 4
Square Footage: 1535
Lead Paint Compliant: Yes
Monthly Rent: $1732.50
- 2 bedrooms, living room, dining area, kitchen, and 1 bath.
- Located on the 3rd floor of a renovated school building with 15 apartments.
- Washer and dryer connections located in hallway closet.
- Air-conditioning in the living room.
- Wood floors and carpeting in 1 bedroom.
- There are 2 parking spaces allotted for each apartment.
- Punch code for entry.
- The resident is responsible for the electricity. Gas heat, lawn care, snow removal, and trash removal are included.
- Available for move in no earlier than July 15, 2024.
Southworth Schoolhouse 2
 96 School Street
96 School StreetWilliamstown, MA 01267
Unit Type: Multi Family
Bedrooms: 1
Bathrooms: 1
# of Rooms: 5
Square Footage: 1384
Lead Paint Compliant: Yes
Monthly Rent: $1575.00
- 2 bedrooms, living room, dining area, study, kitchen, and 1 bath.
- Located on the lower level of a renovated school building with 15 apartments.
- Washer and dryer connections located off the kitchen.
- Air-conditioning in the living room.
- Floors carpeted.
- There are 2 parking spaces allotted for each apartment.
- Punch code for entry.
- The resident is responsible for the electricity. Gas heat, lawn care, snow removal, and trash removal are included.
- Available for move in no earlier than July 15, 2024.
Southworth Schoolhouse 7
 96 School Street
96 School StreetWilliamstown, MA 01267
Unit Type: Multi Family
Bedrooms: 2
Bathrooms: 1
# of Rooms: 5
Square Footage: 1496
Lead Paint Compliant: Yes
Monthly Rent: $1785.00
- Handicap accessible.
- 2 bedrooms, living room, dining area, study, kitchen, and 1 bath.
- Located on the 1st floor of a renovated school building with 15 apartments.
- Washer and dryer located in the hallway.
- Air-conditioning in the living room.
- Floors carpeted.
- There are 2 parking spaces allotted for each apartment.
- Punch code for entry.
- The resident is responsible for the electricity. Gas heat, lawn care, snow removal, and trash removal are included.
- Available for move in no earlier than July 15, 2024.
Treadway House
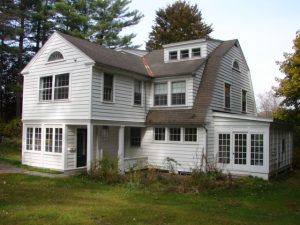 70 Mission Park Drive
70 Mission Park DriveWilliamstown, MA 01267
Unit Type: Single Family
Bedrooms: 4
Bathrooms: 3.5
# of Rooms: 8
Square Footage: 2694
Lead Paint Compliant: Yes
Monthly Rent: $1890.00
- 4 bedrooms, 1 bedroom with fireplace, living room with fireplace and built-in shelves, dining room, sun porch, patio, eat-in kitchen, and 3 ½ baths.
- Dormer bedroom on the 3rd floor; 3rd floor bath has a claw-footed tub with shower.
- Living room and dining room have French doors to the sun porch.
- Den or study on the 2nd floor with a door to a glass enclosed porch.
- Glass enclosed entrance/mud room.
- Cedar closet on the 3rd floor.
- 2nd set of stairs to the 2nd floor off the kitchen.
- Wood floors.
- Washer and dryer connections located in the basement.
- Off street parking.
- The resident is responsible for the gas heat, electricity, water/sewer, lawn care, snow removal, and trash removal.
- Available for move in no earlier July 15, 2024.
- Please note: the basement can used for storage. We recommend that you place items in covered bins. The College is not responsible for damage to items stored in the basement.
Wall-Streeter Building, Apartment 2A
 26 Union Street, North Adams
26 Union Street, North AdamsWilliamstown, MA 01267
Unit Type: Mixed Use Apartments
Bedrooms: 2
Bathrooms: 2
# of Rooms: 3
Square Footage: 904
Lead Paint Compliant:
Monthly Rent: $1575.00
- NO SMOKING.
- NO PETS ALLOWED WITHOUT PRIOR APPROVAL FROM LANDLORD.
- 2 bedrooms, open living room/kitchen, and 2 baths.
- Washer and dryer provided.
- Located on the 2nd floor of a renovated shoe manufacturing building.
- Large windows that will let in an abundance of natural light.
- There are 2 parking spaces allotted for each apartment.
- Common amenities include a secured mailroom, basement level workspace/workshop area, bike storage/repair area, pet grooming room, and one secured storage cage per apartment.
- 24/7 on-call maintenance.
- The resident is responsible for the electricity. Heat, hot water, water/sewer, snow removal, and trash removal are provided.
- Available for move in no earlier than July 15, 2024
Wall-Streeter Building, Apartment 3B
 26 Union Street, North Adams
26 Union Street, North AdamsWilliamstown, MA 01267
Unit Type: Mixed Use Apartments
Bedrooms: 2
Bathrooms: 1.5
# of Rooms: 3
Square Footage: 940
Lead Paint Compliant:
Monthly Rent: $1785.00
- NO SMOKING.
- NO PETS ALLOWED WITHOUT PRIOR APPROVAL FROM THE LANDLORD.
- 2 bedrooms, open living room/kitchen, and 1.5 baths.
- Washer and dryer provided.
- Located on the 3rd floor of a renovated shoe manufacturing building.
- Large windows that will let in an abundance of natural light.
- There are 2 parking spaces allotted for each apartment.
- Common amenities include a secured mailroom, basement level workspace/workshop area, bike storage/repair area, pet grooming room, and one secured storage cage per apartment.
- 24/7 on-call maintenance.
- The resident is responsible for the electricity. Heat, hot water, water/sewer, snow removal, and trash removal are provided.
- Available for move in no earlier than July 15, 2024.
Wild House 1
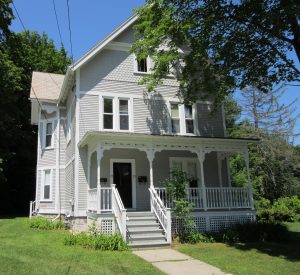 21 Southworth Street
21 Southworth StreetWilliamstown, MA 01267
Unit Type: Multi Family
Bedrooms: 1
Bathrooms: 1
# of Rooms: 4
Square Footage: 1220
Lead Paint Compliant: Yes
Monthly Rent: $1218.00
- 1 bedroom, living room with bay window, dining room with built-in shelves, eat-in kitchen, and 1 bath.
- Covered front porch to common entrance; covered porch off the living room.
- Wood floors.
- Washer and dryer connections located in closet off the kitchen.
- Located on the 1st floor of a 2 family house.
- Off street parking.
- The resident is responsible for the gas heat and electricity. Lawn care, snow removal of driveway and front entrance walkway, and trash removal are included.
- Available for move in no earlier than August 1, 2024.
- Please note: this property has a wet basement. The basement is locked and is not available for residents use.
Woodworth House 2
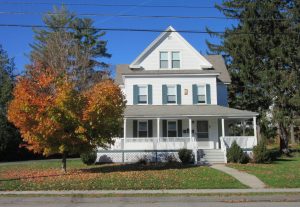 89 Southworth Street
89 Southworth StreetWilliamstown, MA 01267
Unit Type: Multi Family
Bedrooms: 2
Bathrooms: 1
# of Rooms: 5
Square Footage: 1010
Lead Paint Compliant: Yes
Monthly Rent: $1260.00
- 2 bedrooms, large dressing room or study off 1 of the bedrooms, living room with bay window, kitchen (no dishwasher), and 1 bath.
- Covered wrap around porch.
- Wood floors and some carpeting.
- Located on the 2nd floor of a 3 family house.
- Washer and dryer located in the basement, shared by all residents of the house.
- Unit has a detached 3-car garage, one bay for each apartment. The College reserves the right to terminate the use of the garage at any time upon a 30-day written notice.
- The resident is responsible for the gas heat and electricity. Lawn care, snow removal of driveway and front entrance walkway, and trash removal are included.
- Available for move in no earlier than July 31, 2024.
- Please Note: This property has a basement that will become wet depending upon seasonal precipitation. We recommend storing items in covered bins. The College is not responsible for damage to items stored in the basement.
Bedrooms
Bathrooms
Monthly Rent
Lead Paint Compliance
Yes – meets all regulations of the State of Massachusetts; safe for children under the age of 6
No – does not comply with the State of Massachusetts lead regulations
N/A – no lead present; unit built post 1978